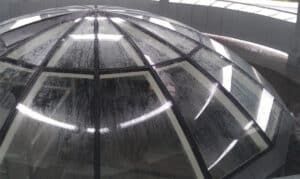
Perthshire, Scotland
Working with a world leading development company our specialist design and build team was commissioned to design, manufacture and install
Walk-on glass panels are an attractive way to increase the flow of natural light through any building without restricting access above. Available for installation internally, over multiple floor levels or externally on accessible flat roofs, roof terraces or higher-level common areas, with our walk-on glass possibilities, the sky literally is the limit.
Walk-on glass is an increasingly popular way to enhance natural light and provide a stylish and impressive feature to any home or commercial property. Our walk-on glass range is vast and can be designed to suit any requirement, whether you need to introduce full natural light to lower floors through multiple levels, provide a large, safely accessible ceiling or roof space with a solar control coating to improve light will softening glare or if upper floors, roof terraces or balconies simply require a modern, cutting-edge as part of a modernising upgrade or new-build project.
The bespoke design possibilities of our walk-on glazing solutions also enable redundant excavations, such as wells or historic drains, to be transformed into a stylish, accessible feature, highlighting the character of a period property with a modern edge.
All walk-on glass projects are fully designed and specified in-house, with precise glass thickness and processing calculated alongside the customer’s requirements, desired appearance and planned usage. With a limitless supply chain and all security, safety and aesthetic options available, our walk-on glass are designed, manufactured and installed to the highest standard with every project providing a unique and personalised addition to your property.
Most walk on glass elements are designed to fit flush with the surrounding floor finishes thus providing a seamless transition from one finish to the other. Our in-house design and project management team will work with you and your construction team from initial concept creation through to site completion.
Taking advantage of the latest AutoCAD and where required 3D software, High Level Glazing are able to provide complex designs and geometries to create your unique and bespoke requirements whilst also being able to offer standardised designs to provide cost effective solutions. Should you have a current or upcoming requirement or just want to find out what is possible then please contact one of our technical sales team who will be happy to help.
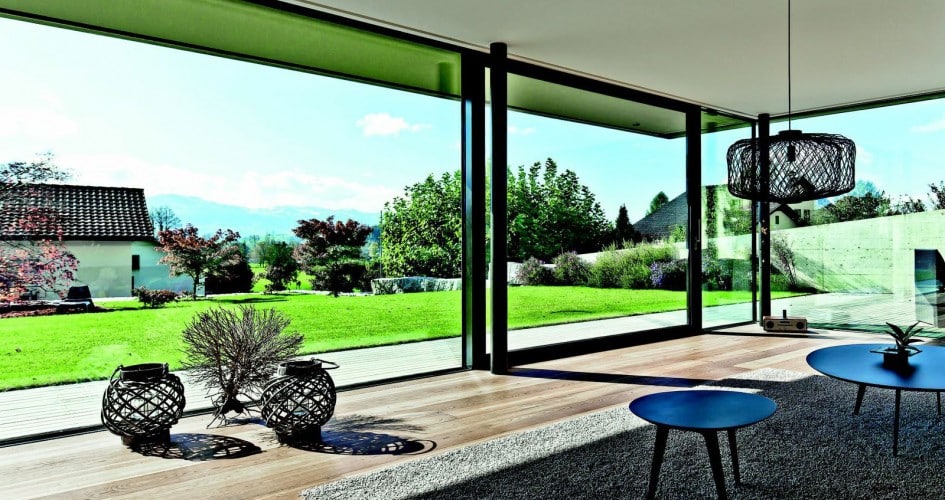
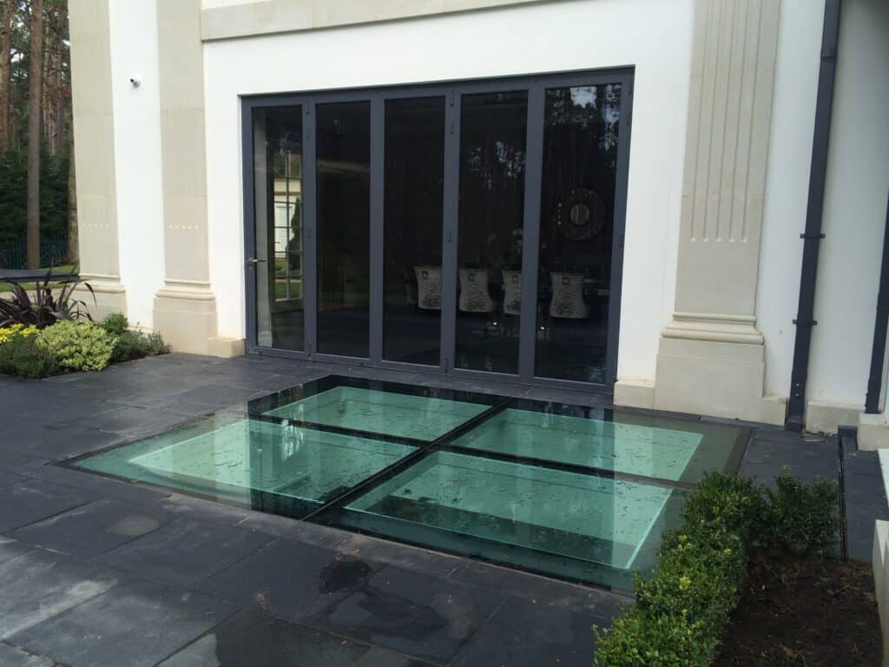
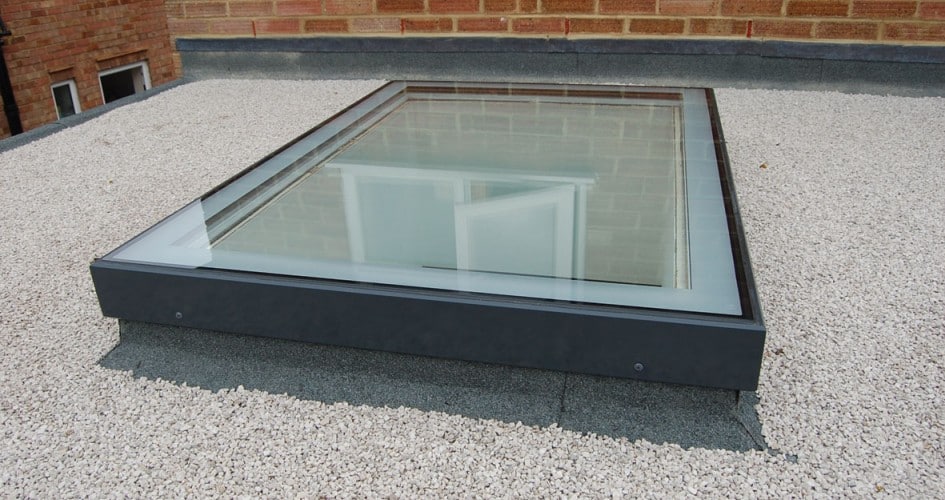
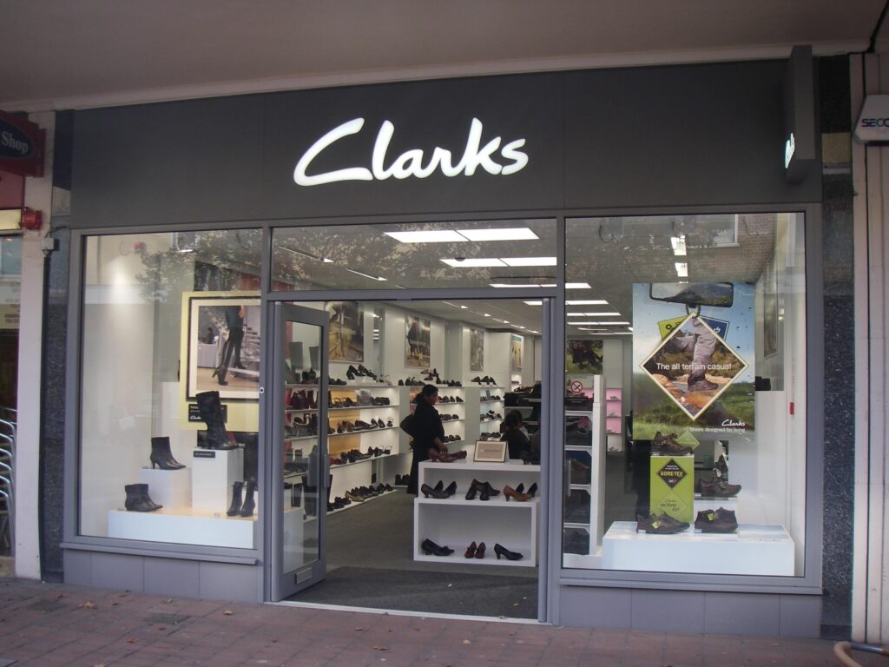
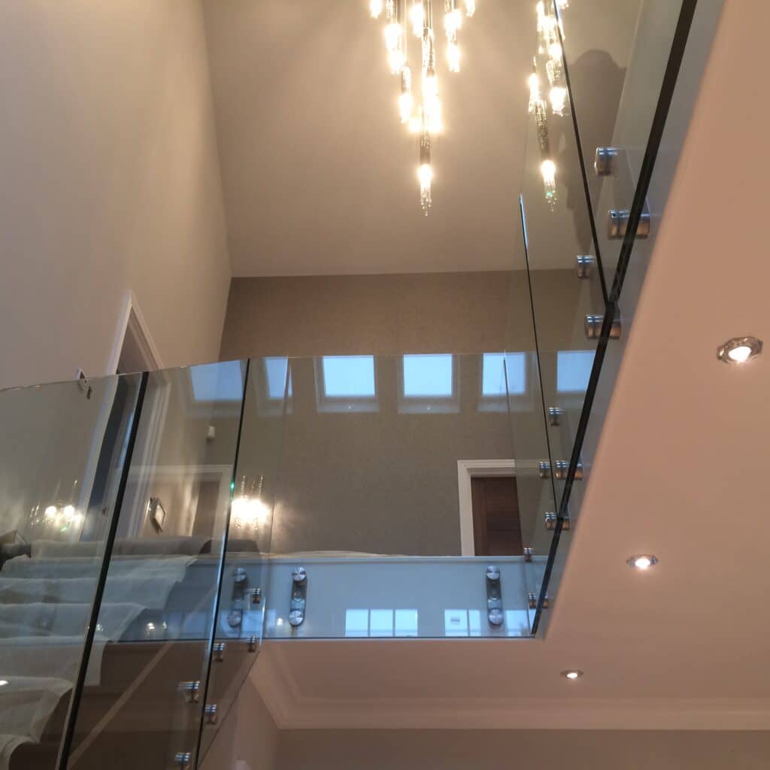
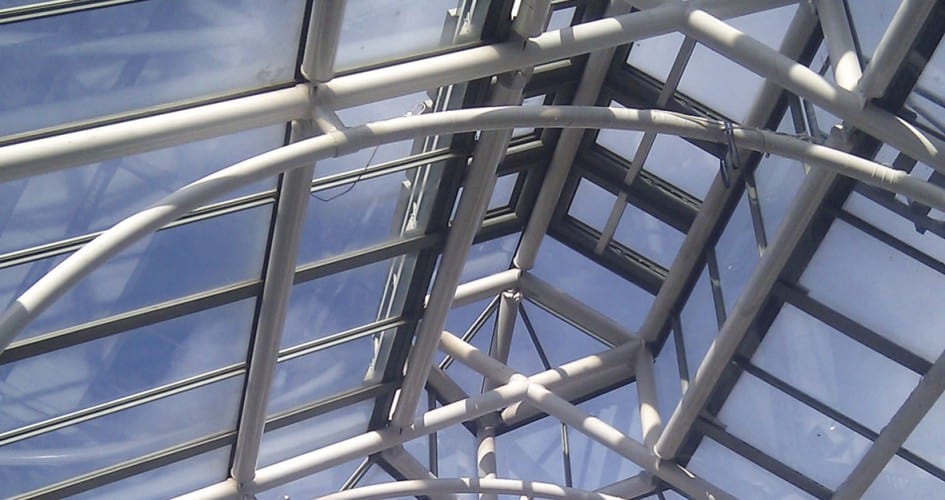
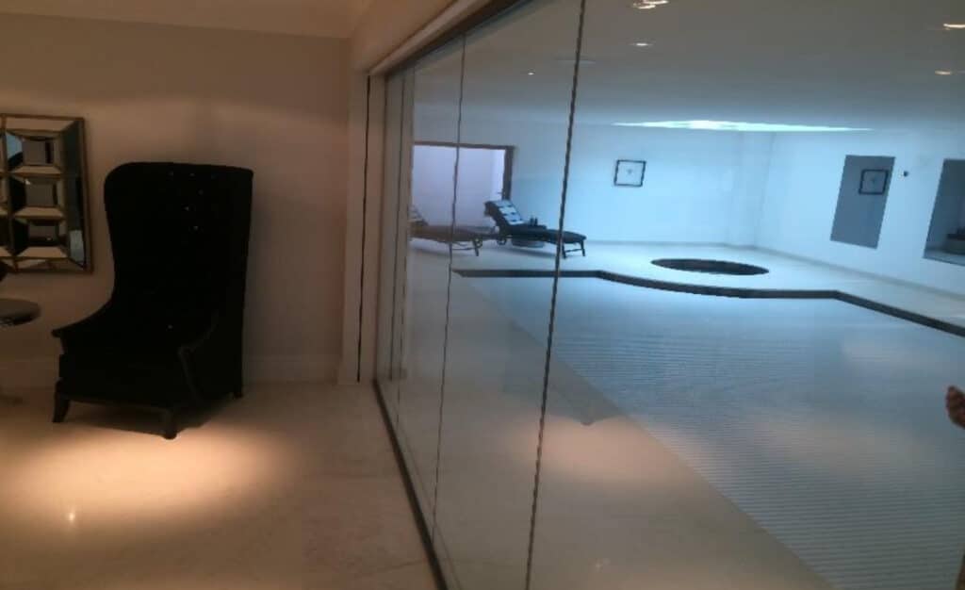

Working with a world leading development company our specialist design and build team was commissioned to design, manufacture and install
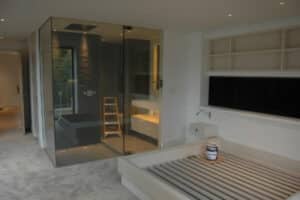
Whilst working on a large domestic project in London, the team from High Level Glazing where approached by the clients
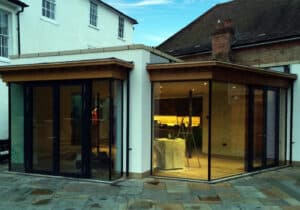
Working with a leading London residential development specialist our specialist team designed, manufactured and installed a number of bespoke shuffle
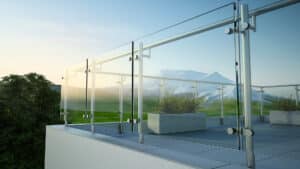
You’ve got a dream to upgrade those rickety old bannisters to sleek glass ones that’ll deliver that luxe look you
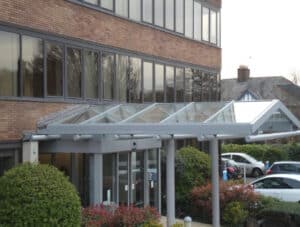
Have you ever looked up at your home and thought those windows could use a little something extra? Maybe it’s

You know that amazing floor-to-ceiling window in luxury apartments? The one that makes your place feel bright and airy while

High Level Glazing is a trading division of Glazing Refurbishments Ltd | Registered in England : 05978752 | Registered Office Address: Granville House, 2 Tettenhall Road, Wolverhampton, West Midlands, England, WV1 4SB