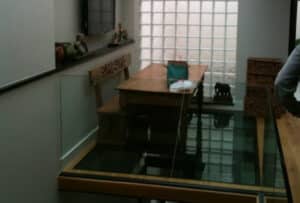
London, Internal Glass Floor
The High Level Glazing team supplied this internal glass floor installed into the owner’s pre made aperture in London. The
Glass partitioning is an elegant way of separating your working or living areas whilst maintaining natural light and visual space. With our bespoke glazed partitioning systems you can have floor-to-ceiling glass or semi-glazed partitioning and opt for privacy at the touch of a button, an open-plan effect with total sound insulation or simply a create a quiet place to be without feeling boxed-in.
Our internal glass walls and partitions are fully specified and designed in-house with your guidance to enhance the aesthetics and practicability of living and work spaces whatever the location. Using a limitless combination of cloured glass, part-glazed walls, etched designs or electronic integral blinds or obscuration at the flick of a switch, our bespoke approach enables each customer to increase privacy or divide large rooms while maintaining visual space and natural light, to their own requirements.
As with the partitioning itself, your options for openings and entrances are limitless, due to our bespoke approach and in-house capabilities, from initial site visit, through design consultation to manufacture and installation. Whether you are looking for a frameless, remote or sensor operated sliding glass door or elegant stainless-steel hinges, your choice of partition door and opener system is perfectly tailored to fit the overall look and functional requirements.
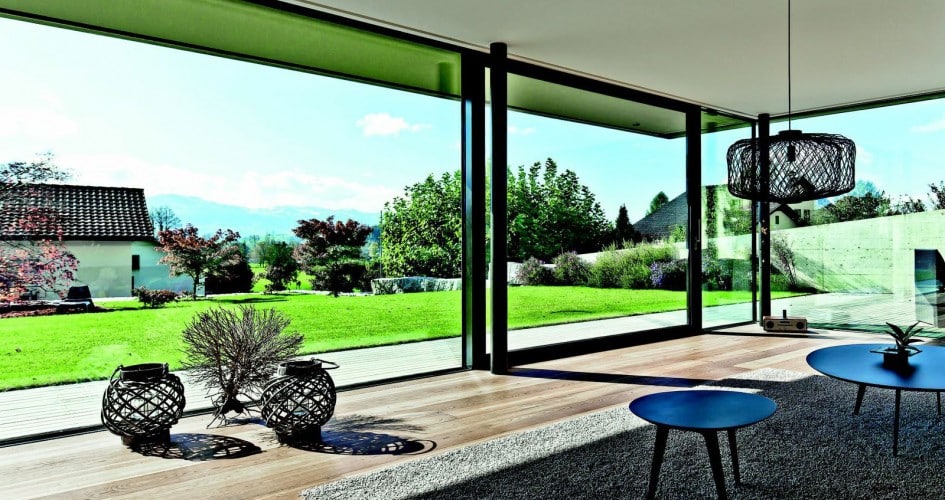
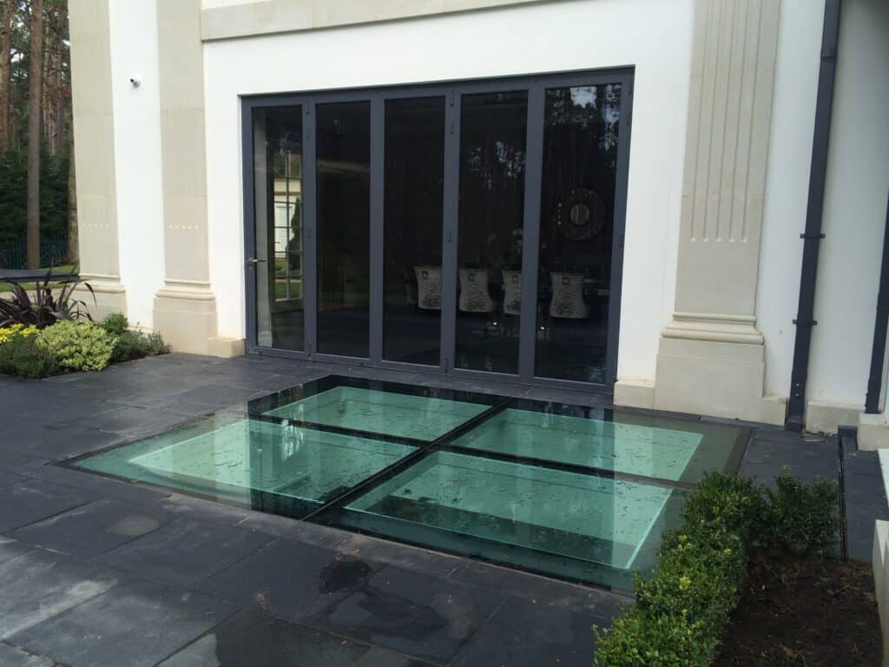
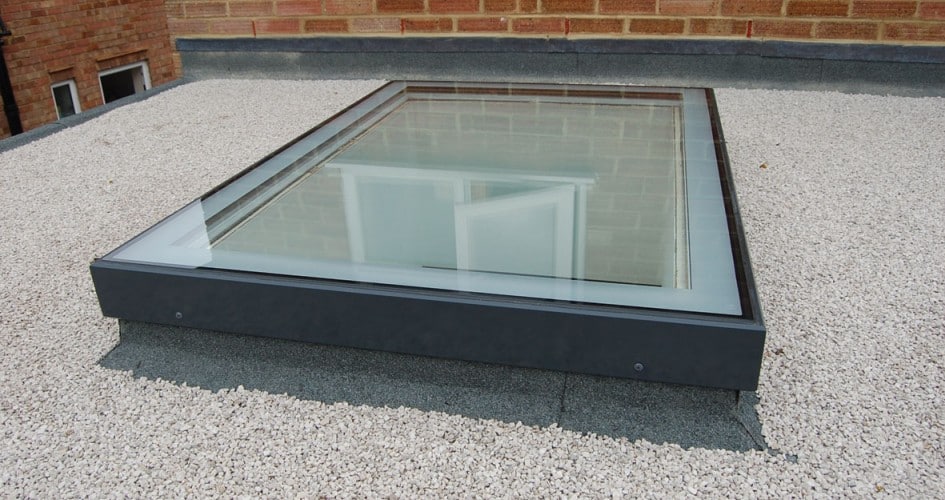
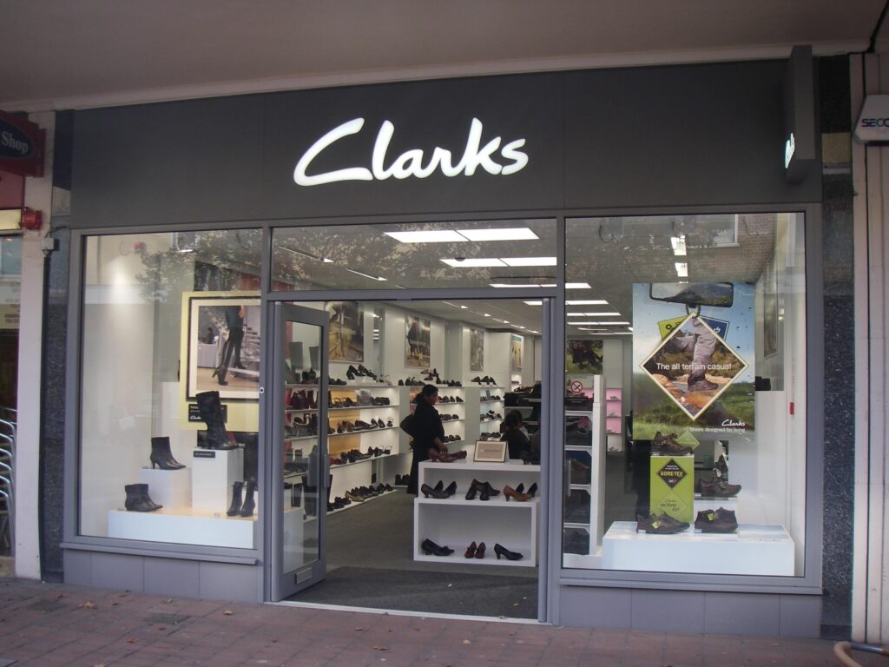
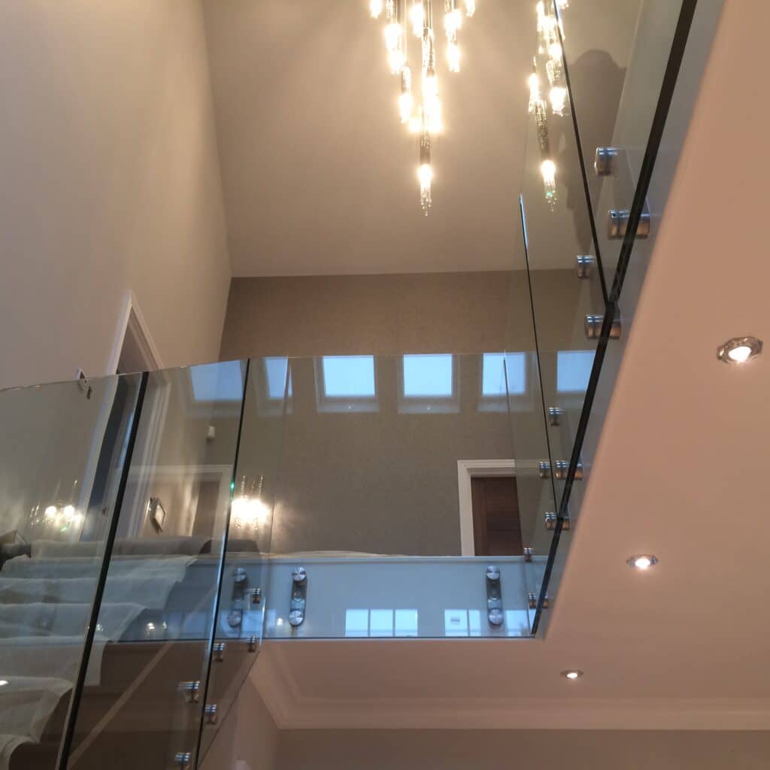
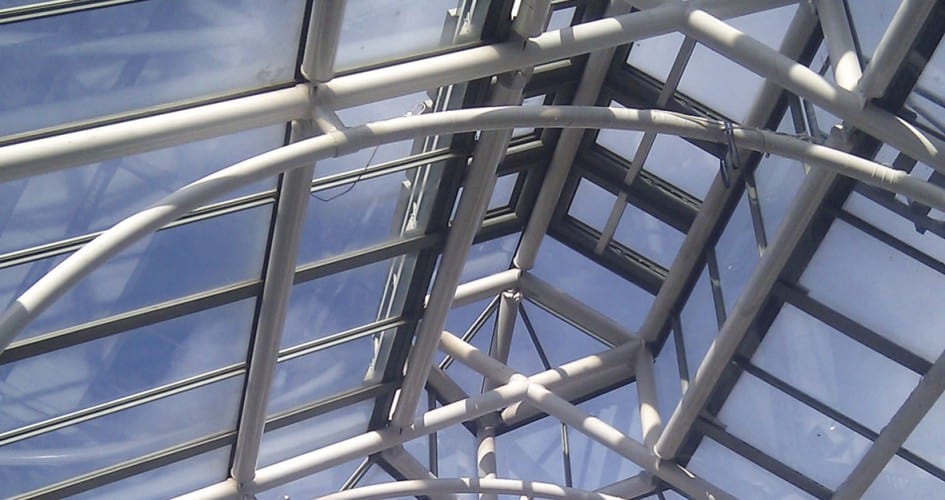
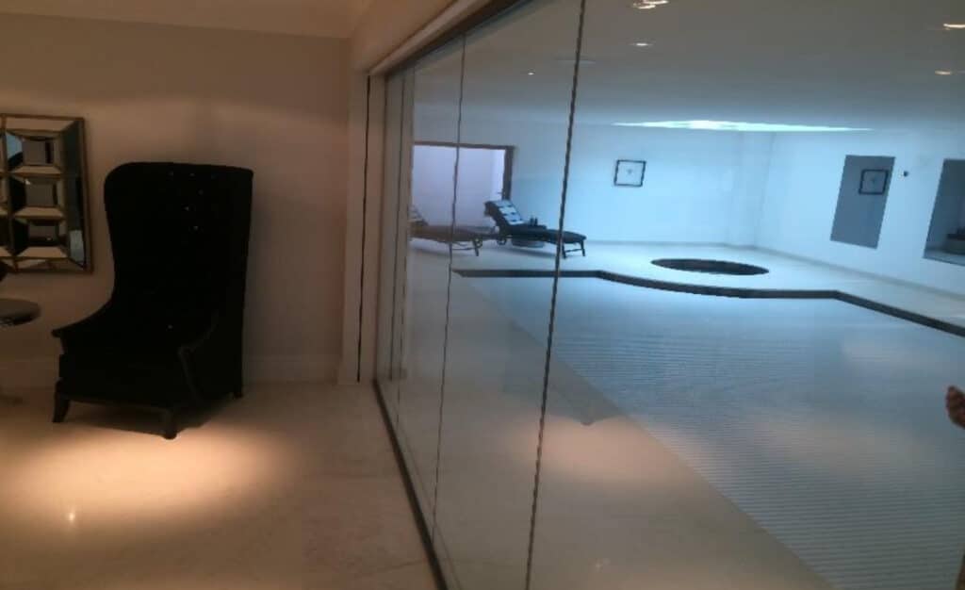

The High Level Glazing team supplied this internal glass floor installed into the owner’s pre made aperture in London. The
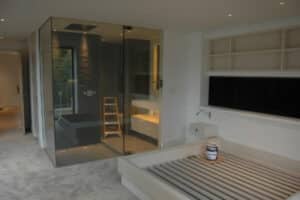
Whilst working on a large domestic project in London, the team from High Level Glazing where approached by the clients
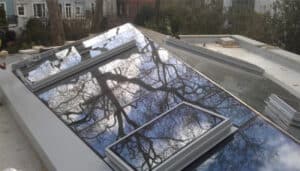
High Level Glazing are one of the UK’s leading specialist in the supply of bespoke architectural glazing. This Rooflight installer

You know that amazing floor-to-ceiling window in luxury apartments? The one that makes your place feel bright and airy while
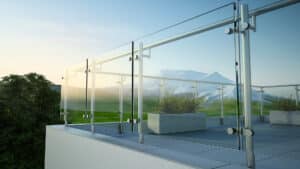
You’ve got a dream to upgrade those rickety old bannisters to sleek glass ones that’ll deliver that luxe look you
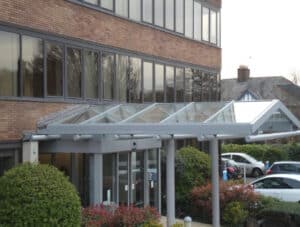
Have you ever looked up at your home and thought those windows could use a little something extra? Maybe it’s

High Level Glazing is a trading division of Glazing Refurbishments Ltd | Registered in England : 05978752 | Registered Office Address: Granville House, 2 Tettenhall Road, Wolverhampton, West Midlands, England, WV1 4SB